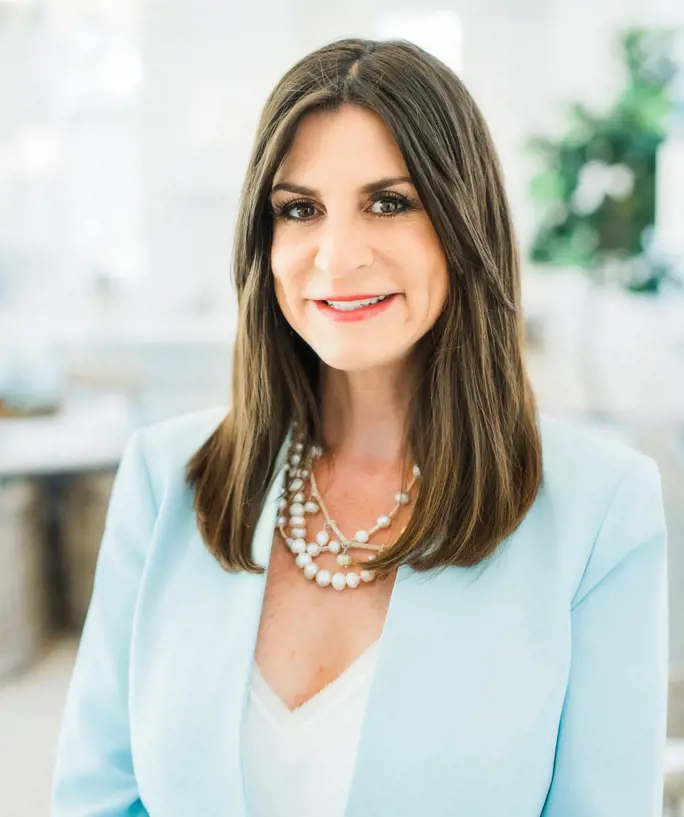Property
Beds
5
Full Baths
5
1/2 Baths
2
Year Built
2023
Sq.Footage
4,726
Nestled in the final phase of WaterColor within the sought after Park District, this newly constructed edifice with professionally curated interiors offers the epitome of luxury coastal living. The expertly planned design spanning four distinct levels and over 4,700 square feet was drafted by Archiscapes and executed by the renowned team at Minchew Construction. Bordered by preserve area to the North and pond frontage in the rear the outdoor porch space, totaling over 1,400 square feet, takes full advantage of the prime homesite location. Upon initial approach, the welcoming foyer leads the way to the expansive kitchen and living area adorned with pecky cypress beams and stunning hardwood floors. The gourmet kitchen features custom cabinetry with modern slab fronts, an island with integrated seating, Thermador refrigeration, and AGA range. Blurring the line between indoors and out, the bi-fold nano doors create an opening that spans the entire living room wall fully leveraging the refreshing summer breeze and views of the pond frontage while also providing direct access to the backyard oasis which encompasses an outdoor kitchen, living area, and private heated pool. A bedroom suite, laundry area, half bathroom, and drive-through garage complete the first level. The stately staircase and vestibule styled elevator provide access to the upper levels while doubling as a work of art. The main suite boasts a walk-in wardrobe with dedicated dressing area and sumptuous ensuite with a custom tiled shower, dual vanity, separate water closet, and soaking tub. A secondary living area, two bedroom suites, half bathroom complete with a laundry center, home office, and home gym area are also found on the second floor. Situated on the third floor, the home theatre was designed with entertaining and family gatherings in mind. The third floor is also home to an additional bedroom suite that could be utilized as a secondary home office if desired. Perched atop the roofline, the window-lined cupola is the perfect place to admire the palette of vibrant colors and majestic glow exuded from the famed Emerald Coast sunsets each and every night. WaterColor amenities include a beach club, fitness center, town center, tennis courts, ample walking trails, and close proximity to all of the world-class dining and entertainment venues 30A has to offer. Inquire today to schedule a private viewing and start envisioning the coastal lifestyle you deserve. 100K designer credit being offered
Features & Amenities
Interior
-
Other Interior Features
Elevator
-
Total Bedrooms
5
-
Bathrooms
5
Area & Lot
-
Lot Size(acres)
0.14
-
Property Type
Residential
-
Architectural Style
Beach House
Exterior
-
Garage
Yes
-
Garage spaces
1
-
Other Exterior Features
Balcony
-
Parking
Garage Door Opener, Attached
Financial
-
Sales Price
$4,150,000
-
Zoning
Resid Single Family
Schedule a Showing
Showing scheduled successfully.
Mortgage calculator
Estimate your monthly mortgage payment, including the principal and interest, property taxes, and HOA. Adjust the values to generate a more accurate rate.
Your payment
Principal and Interest:
$
Property taxes:
$
HOA dues:
$
Total loan payment:
$
Total interest amount:
$
Location
County
Walton
Elementary School
Dune Lakes
Middle School
Emerald Coast
High School
South Walton
Listing Courtesy of Hilary & Jacob , Corcoran Reverie SRB
RealHub Information is provided exclusively for consumers' personal, non-commercial use, and it may not be used for any purpose other than to identify prospective properties consumers may be interested in purchasing. All information deemed reliable but not guaranteed and should be independently verified. All properties are subject to prior sale, change or withdrawal. RealHub website owner shall not be responsible for any typographical errors, misinformation, misprints and shall be held totally harmless.

Broker Associate
CherylChamblee
Call Cheryl today to schedule a private showing.

* Listings on this website come from the FMLS IDX Compilation and may be held by brokerage firms other than the owner of this website. The listing brokerage is identified in any listing details. Information is deemed reliable but is not guaranteed. If you believe any FMLS listing contains material that infringes your copyrighted work please click here to review our DMCA policy and learn how to submit a takedown request.© 2024 FMLS.
Be the First to Know About New Listings!
Let us tell you when new listings hit the market matching your search. By creating a FREE account you can:
-
Get New Listing Alerts by Email
We will notify you when new listings hit the market that match your search criteria. Be the first to know of new listings!
-
Save searches
Save your favorite searches with specific areas, property types, price ranges and features.
-
Save Your Favorite Listings
Save an unlimited number of listings on our site for easy access when you come back. You can also email all of your saved listings at one time.
Your registration is completed
Thank you for registering. You can now enjoy with full access to all site features:
-
Click heart icons on properties page and property detail page to add property to favorites
-
Click "Save Search" button on properties page to save your searches and access them later under saved searches
-
Click "Create e-alert" button and you will have the option to automatically receive email alerts when new matching listing hit the market
And if you have any questions, problems, comments or suggestions, click the Contact us button at the top of any page to get in touch!
Thanks for the sign up. We have sent an activation link to your email.
Check inbox
Open email
Check link in email




























































































