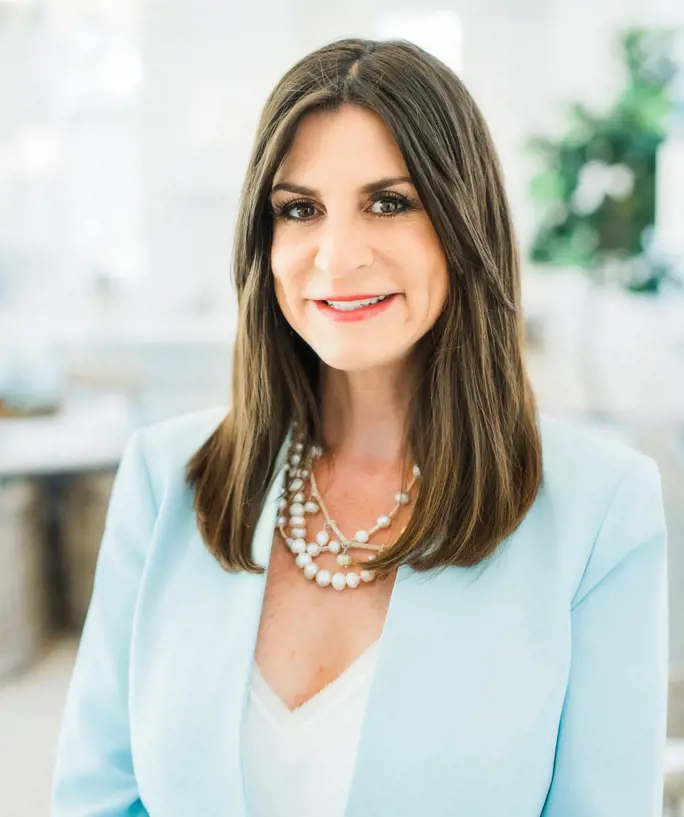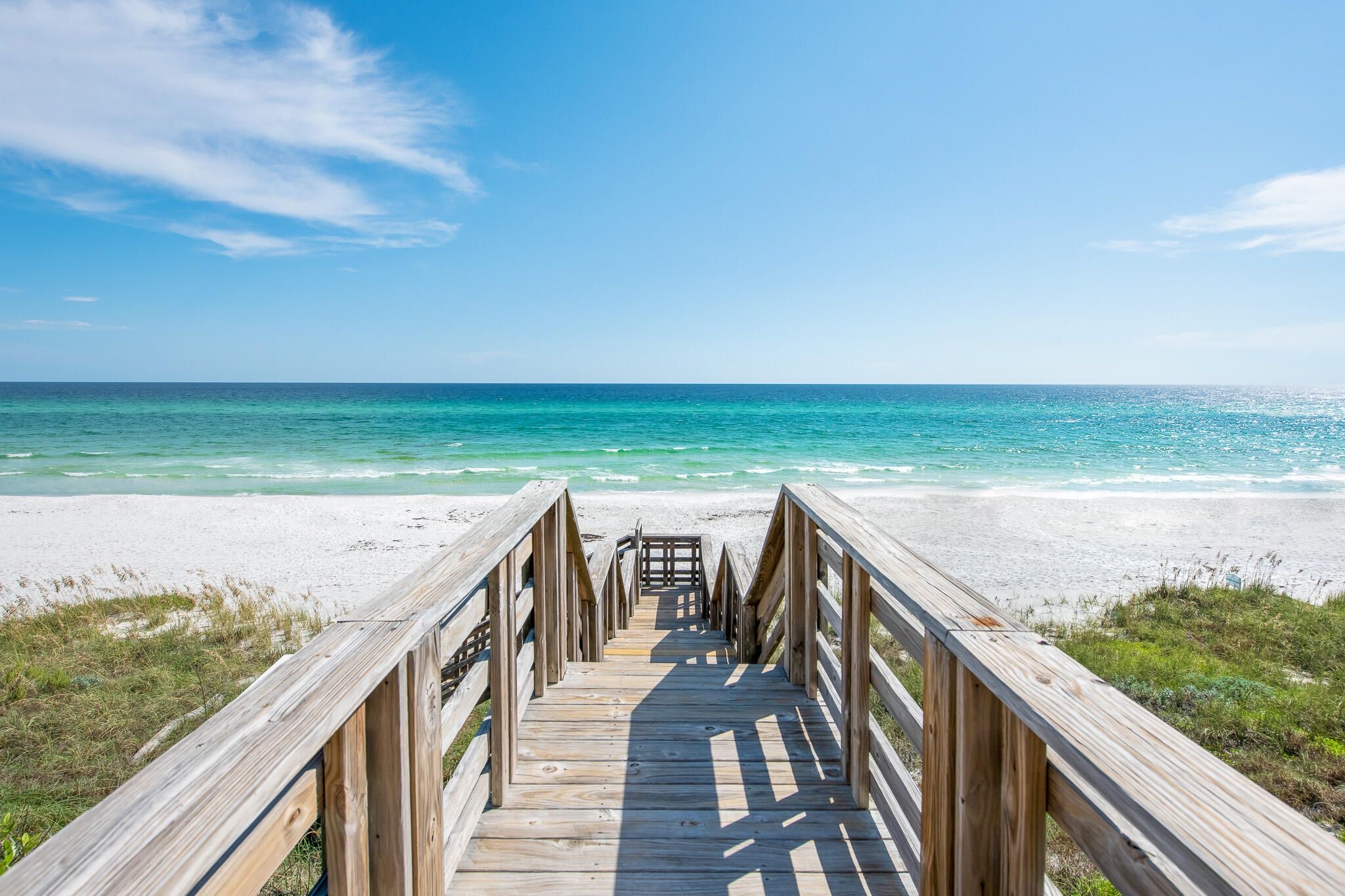Property
Beds
4
Full Baths
4
1/2 Baths
None
Year Built
2022
Sq.Footage
4,255
Nestled in one of the most desirable and private locations on the Choctawatchee Bay between Destin and 30A; this exceptional 2023 home offers 100 feet of prime bay front shoreline. On a point, delivering sweeping 180 degree unobstructed views from Sandestin to the Mid-Bay Bridge perfect for the avid boater offering two 12,000 LB boat lifts with two jet ski lifts; and fish cleaning station. Positioned to capture the most stunning sunsets, this residence combines serene bay living with covered flow through dock, covered boat slip with two boat lifts, two jet ski lifts, and a gathering area ready for day of waterfront adventures. Just minutes away from the vibrant energy of the beach but tucked away on the peaceful and vibrant Bayshore Drive with no HOA. This contemporary masterpiece embodies modern sophistication with a timeless appeal. Featuring over 4,200 square feet of luxurious living space, every room is designed to maximize the breathtaking bay views through expansive windows that create a seamless connection between the indoor and outdoor spaces. The home is beautifully complemented by mature landscaping and thoughtful design, ensuring both privacy and tranquility. Inside, the open floor plan is defined by the striking flat-panel Marquis cabinetry, custom backsplash, hardwood floors, and tiger wood accents that add warmth and texture to the contemporary design. Solid wood beams lend a transitional touch, blending classic and modern elements effortlessly. The main living space is enhanced with contemporary lighting and the open concept kitchen continues to overdeliver with espresso cabinets reflecting a calming inspiration while the quartzite-covered island creates a natural gathering place for casual dining and socializing. Elegant gas "Mercury" range, oversized Sub-Zero refrigerator, built-in wine storage, and ice maker are just some of the chef-worthy appliances. State-of-the-art features include a full-house AV and SONOS sound system for playing your favorite music The first floor offers three generously sized bedrooms and a dedicated office space, while the large fourth bedroom on the second level with a balcony. Easily transformed into a game or media room, offering versatility for every lifestyle. The primary suite flows into the outdoor space. Take a dip in your steaming hot tub after an invigorating set of laps in your a custom-designed pool. If you prefer an indoor work-out, step into your home gym. For a healthy bite jump on your golf cart and take a quick 10 minute ride to Bistrology. Finally, to wrap up the perfect day enjoy the gulf front sunsets on the sugary white Sandy beaches along the Emerald Coast just minutes from your oasis. Prominent upgrade and furnishings list offered by request.
Features & Amenities
Interior
-
Other Interior Features
Breakfast Bar, Kitchen Island, Pantry
-
Total Bedrooms
4
-
Bathrooms
4
Area & Lot
-
Lot Size(acres)
0.48
-
Property Type
Residential
-
Architectural Style
Contemporary
Exterior
-
Garage
Yes
-
Garage spaces
3
-
Construction Materials
Frame
-
Other Exterior Features
Balcony
-
Parking
Garage Door Opener, Attached
Financial
-
Sales Price
$4,200,000
-
Zoning
Resid Single Family
Schedule a Showing
Showing scheduled successfully.
Mortgage calculator
Estimate your monthly mortgage payment, including the principal and interest, property taxes, and HOA. Adjust the values to generate a more accurate rate.
Your payment
Principal and Interest:
$
Property taxes:
$
HOA dues:
$
Total loan payment:
$
Total interest amount:
$
Location
County
Walton
Elementary School
Van R Butler
Middle School
Emerald Coast
High School
South Walton
Listing Courtesy of The Richards Group , Compass
RealHub Information is provided exclusively for consumers' personal, non-commercial use, and it may not be used for any purpose other than to identify prospective properties consumers may be interested in purchasing. All information deemed reliable but not guaranteed and should be independently verified. All properties are subject to prior sale, change or withdrawal. RealHub website owner shall not be responsible for any typographical errors, misinformation, misprints and shall be held totally harmless.

Broker Associate
CherylChamblee
Call Cheryl today to schedule a private showing.

* Listings on this website come from the FMLS IDX Compilation and may be held by brokerage firms other than the owner of this website. The listing brokerage is identified in any listing details. Information is deemed reliable but is not guaranteed. If you believe any FMLS listing contains material that infringes your copyrighted work please click here to review our DMCA policy and learn how to submit a takedown request.© 2024 FMLS.
Be the First to Know About New Listings!
Let us tell you when new listings hit the market matching your search. By creating a FREE account you can:
-
Get New Listing Alerts by Email
We will notify you when new listings hit the market that match your search criteria. Be the first to know of new listings!
-
Save searches
Save your favorite searches with specific areas, property types, price ranges and features.
-
Save Your Favorite Listings
Save an unlimited number of listings on our site for easy access when you come back. You can also email all of your saved listings at one time.
Your registration is completed
Thank you for registering. You can now enjoy with full access to all site features:
-
Click heart icons on properties page and property detail page to add property to favorites
-
Click "Save Search" button on properties page to save your searches and access them later under saved searches
-
Click "Create e-alert" button and you will have the option to automatically receive email alerts when new matching listing hit the market
And if you have any questions, problems, comments or suggestions, click the Contact us button at the top of any page to get in touch!
Thanks for the sign up. We have sent an activation link to your email.
Check inbox
Open email
Check link in email





























































