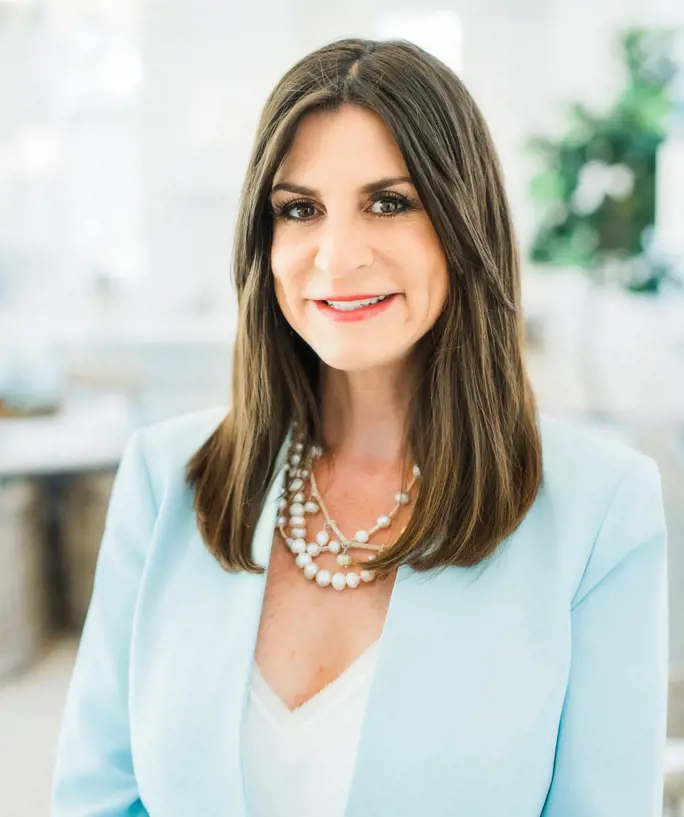Craftsman Style
229 Holley Grove Lane
Santa Rosa Beach , FL 32459
MLS#: 980300
$514,645

Property
Beds
5
Full Baths
3
1/2 Baths
None
Year Built
2025
Sq.Footage
2,550
Welcome to 229 Holley Grove Lane, a new home at in Holley Grove at Peach Creek in Santa Rosa Beach Florida. This home is a two-story floor plan with over 2,500 square feet and features five bedrooms and three full bathrooms and a two-car garage. As you enter this home, you will find a bright foyer with a study off the entryway and EVP flooring throughout the main level. The foyer leads to a large open concept design living space with kitchen that opens to the living and dining areas. The kitchen serves as the heart of this home and has a center island overlooking the living area. One of the exceptional features of this home is the main level guest bedroom and a full bath. The living and dining area afford plenty of space for family or guests to visit comfortably. The second level has EVP flooring throughout offering a seamless transition between rooms. There is an additional living area that is perfect for a game room or media. The primary bedroom is located on the second level and has a private ensuite bathroom with a soak tub, separate shower, double vanity and spacious closet. The additional guest bedrooms have spacious closets and share a full bath with shower tub combination and dual sink vanity. A patio is easily accessible from the living area where you can enjoy your morning coffee or evening sunset.
Features & Amenities
Interior
-
Other Interior Features
Kitchen Island, Pantry
-
Total Bedrooms
5
-
Bathrooms
3
-
Cooling YN
YES
-
Cooling
Ceiling Fan(s), Central Air
-
Heating YN
YES
-
Heating
Electric, Central
-
Pet friendly
N/A
Exterior
-
Garage
Yes
-
Garage spaces
2
-
Construction Materials
Fiber Cement
-
Parking
Garage Door Opener, Attached
-
Patio and Porch Features
Covered, Porch
-
Pool
No
Area & Lot
-
Lot Features
Cleared
-
Lot Size(acres)
0.14
-
Property Type
Residential
-
Property Sub Type
Single Family Residence
-
Architectural Style
Craftsman Style
Price
-
Sales Price
$514,645
-
Zoning
Resid Single Family
-
Sq. Footage
2, 550
-
Price/SqFt
$201
HOA
-
Association
Yes
-
Association Fee
$316
-
Association Fee Frequency
Quarterly
-
Association Fee Includes
N/A
School District
-
Elementary School
Dune Lakes
-
Middle School
Emerald Coast
-
High School
South Walton
Property Features
-
Stories
2
-
Sewer
Public Sewer
-
Water Source
Public
Schedule a Showing
Showing scheduled successfully.
Mortgage calculator
Estimate your monthly mortgage payment, including the principal and interest, property taxes, and HOA. Adjust the values to generate a more accurate rate.
Your payment
Principal and Interest:
$
Property taxes:
$
HOA fees:
$
Total loan payment:
$
Total interest amount:
$
Location
County
Walton
Elementary School
Dune Lakes
Middle School
Emerald Coast
High School
South Walton
Listing Courtesy of Eric J Weisbrod , DR Horton Realty of Emerald Coast LLC
RealHub Information is provided exclusively for consumers' personal, non-commercial use, and it may not be used for any purpose other than to identify prospective properties consumers may be interested in purchasing. All information deemed reliable but not guaranteed and should be independently verified. All properties are subject to prior sale, change or withdrawal. RealHub website owner shall not be responsible for any typographical errors, misinformation, misprints and shall be held totally harmless.

Broker Associate
CherylChamblee
Call Cheryl today to schedule a private showing.

* Listings on this website come from the FMLS IDX Compilation and may be held by brokerage firms other than the owner of this website. The listing brokerage is identified in any listing details. Information is deemed reliable but is not guaranteed. If you believe any FMLS listing contains material that infringes your copyrighted work please click here to review our DMCA policy and learn how to submit a takedown request.© 2024 FMLS.


















































