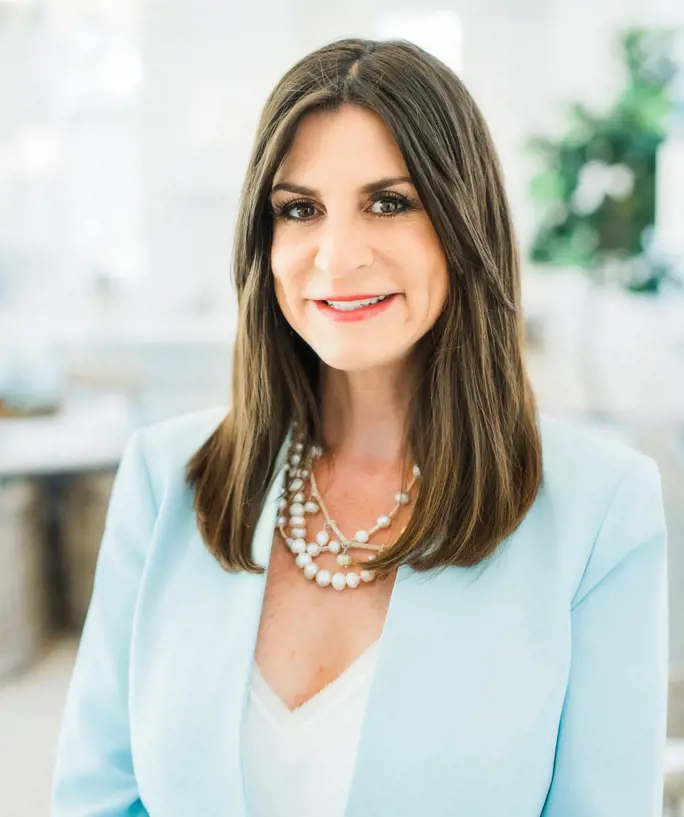Property
Beds
3
Full Baths
3
1/2 Baths
1
Year Built
2019
Sq.Footage
2,511
AVAILABLE... Much 28, 2024. 3bd/3.5bth gorgeous home in the Boutique Neighborhood of Vieux Carre'. AVAILABLE... August 17, 2025. 3bd/3.5bth gorgeous home in the Boutique Neighborhood of Vieux Carre'. Home is complete with Flex Room! Beautiful Brick and Fiber Cement Home Features a Large Covered Front Porch with an 8ft Stained Wood and Glass Entry Door. Foyer leads to a Dining Room and Rustic Wood Staircase and Half Bath. Enter the Gourmet Kitchen with Frigidaire Gallery Appliances, Custom Cabinets with Crown Molding, Granite Counters and Breakfast Bar! Home boasts a Dry Bar as well! Great Room Leads to Covered Back Porch. Downstairs Owner Suite with 2 Walk-In Closets, Separate Marble Shower with Glass Enclosure and Whirlpool Tub. Double Vanity with Granite. Additional 2 Bedrooms and 2 Bathrooms located Upstairs. Fenced Yard with Irrigation. NO smoking and NO cats/birds allowed. Small dog allowed upon approval with a non-refundable pet fee. Minimum 600 FICO credit score required in addition to meeting rental criteria. AS IS Washer/Dryer included. All applicants are required to complete an application on https://onefamilypropertyservices.petscreening.comregardless of if they own a pet or not. Applicants with an ESA are also required to complete the application. This property is a part of a Homeowners Association and tenants will be required to adhere to certain rules and restrictions. If you have any questions, you may request to view the HOA Covenants prior to application. ** Fees Required once an application is approved include, but may not be limited to: Security Deposit, Non-Refundable Fees (cleaning and rekey), $20 Certified Mail Fee, and Pet Fees (when applicable).
Features & Amenities
Interior
-
Other Interior Features
Breakfast Bar
-
Total Bedrooms
3
-
Bathrooms
3
-
1/2 Bathrooms
1
-
Cooling YN
YES
-
Cooling
Ceiling Fan(s), Central Air
-
Heating YN
YES
-
Heating
Electric, Central, Heat Pump
Exterior
-
Garage
Yes
-
Garage spaces
2
-
Construction Materials
Fiber Cement, Frame
-
Parking
Garage Door Opener
-
Pool
No
Area & Lot
-
Lot Size(acres)
0.13
-
Property Type
Residential Lease
-
Property Sub Type
Single Family Residence
-
Architectural Style
New Orleans
Price
-
Sales Price
$2,900
-
Zoning
Resid Single Family
-
Sq. Footage
2, 511
-
Price/SqFt
$1
HOA
-
Association
No
School District
-
Elementary School
Kenwood
-
Middle School
Pryor
-
High School
Choctawhatchee
Property Features
-
Stories
2
Schedule a Showing
Showing scheduled successfully.
Mortgage calculator
Estimate your monthly mortgage payment, including the principal and interest, property taxes, and HOA. Adjust the values to generate a more accurate rate.
Your payment
Principal and Interest:
$
Property taxes:
$
HOA fees:
$
Total loan payment:
$
Total interest amount:
$
Location
County
Okaloosa
Elementary School
Kenwood
Middle School
Pryor
High School
Choctawhatchee
Listing Courtesy of Melissa S Raulerson , ONE Family Property Services LLC
RealHub Information is provided exclusively for consumers' personal, non-commercial use, and it may not be used for any purpose other than to identify prospective properties consumers may be interested in purchasing. All information deemed reliable but not guaranteed and should be independently verified. All properties are subject to prior sale, change or withdrawal. RealHub website owner shall not be responsible for any typographical errors, misinformation, misprints and shall be held totally harmless.

Broker Associate
CherylChamblee
Call Cheryl today to schedule a private showing.

* Listings on this website come from the FMLS IDX Compilation and may be held by brokerage firms other than the owner of this website. The listing brokerage is identified in any listing details. Information is deemed reliable but is not guaranteed. If you believe any FMLS listing contains material that infringes your copyrighted work please click here to review our DMCA policy and learn how to submit a takedown request.© 2024 FMLS.

Related Properties























































